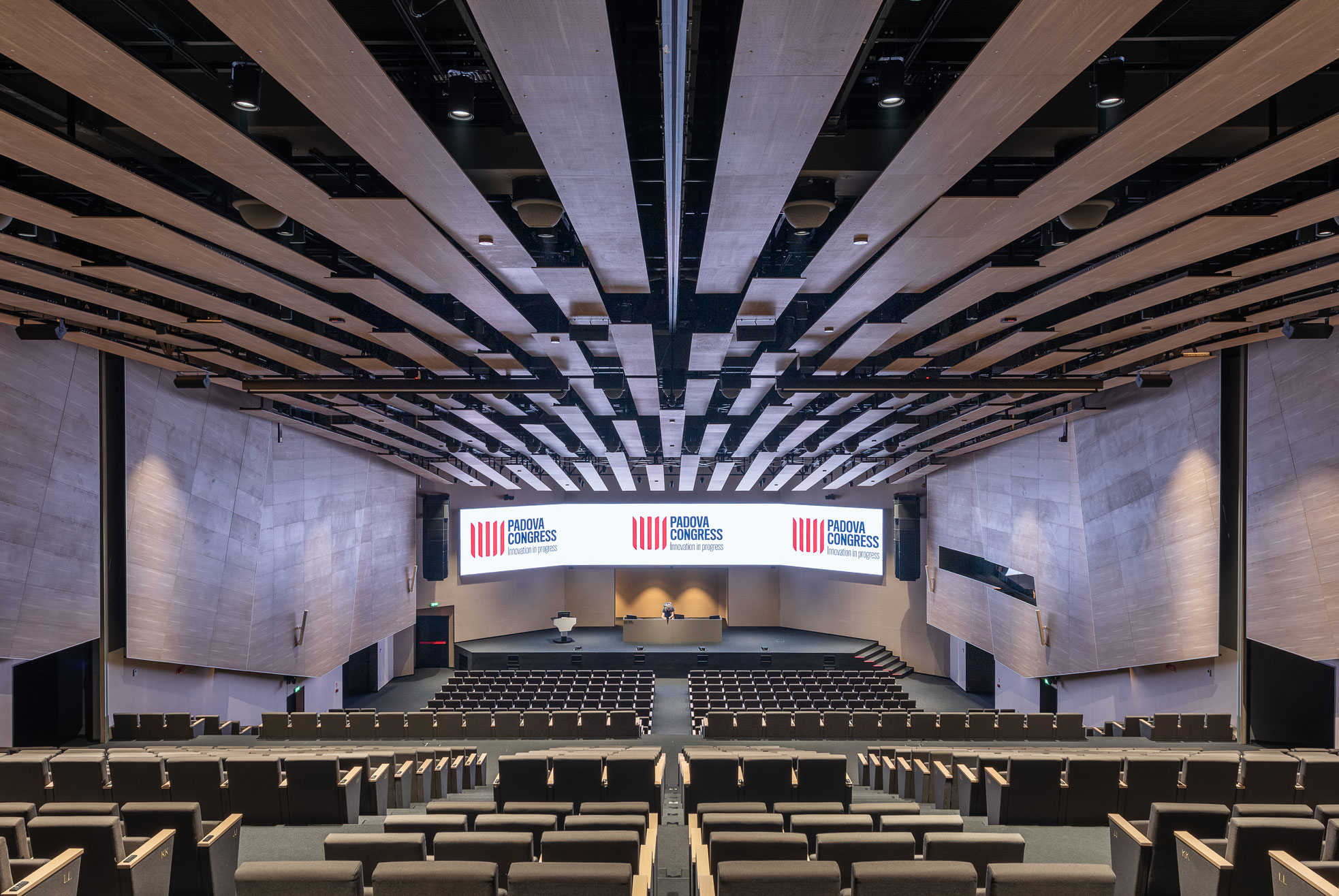MANTEGNA HALL
988-seat Hall
Can be split into 3 rooms on 2 levels
OVERVIEW DATA

size
41 x 22 x 15

seats
988

SEATS FOR PEOPLE WITH DISABILITIES
8

AREA
1.200 sqm

LEDWALL
52 sqm

WIFI
Yes
OVERVIEW DATA

SIZE
41 x 22 x 15

SEATS
988

SEATS FOR PEOPLE WITH DISABILITIES
8

AREA
1.200 sqm

LEDWALL
52 sqm

WIFI
Yes
a hall that becomes three
The Mantegna Hall has a capacity of 988 seats. This hall can be divided with soundproof walls into three rooms on two floors, each capable of hosting independent events.
MANTEGNA HALL Plateau
514 seats | 470 sqm
MANTEGNA HALL MEDIA 1
237 seats | 208 sqm
Mantegna HALL media 2
237 seats | 208 sqm


Mantegna plenary
988 seats

Mantegna plateau
514 seats

Mantegna Media 1
237 seats

Mantegna Media 2
237 seats

Mantegna hall

Mantegna hall

Mantegna hall

Mantegna hall Media 1

Mantegna hall slab

Mantegna hall Media 2

Mantegna hall

Mantegna hall

Mantegna hall - control room

Mantegna hall

Mantegna hall

Mantegna hall

Mantegna hall

Mantegna hall

Mantegna hall

Mantegna hall

Foyer Mantegna hall - first floor

Mantegna hall Foyer - first floor

Foyer mantegna hall - first floor
Contact us for further information
The convention center is designed as a container that can flexibly accommodate a wide variety of events. Not a "one-size-fits-all" offering but flexible spaces for "tailor-made" solutions.
"*" indicates required fields
