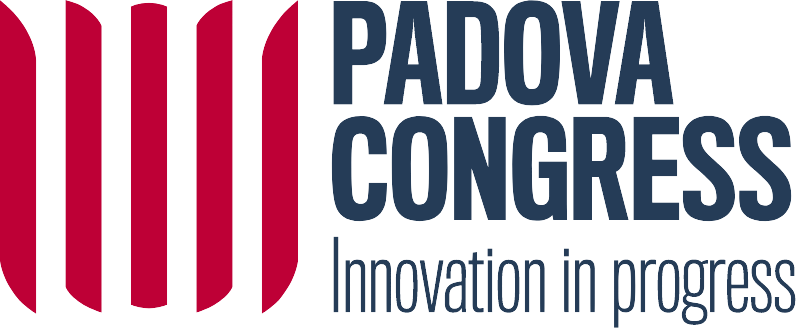Pavillion 11
capacity up to 1.800 seats
Divisible into versatile, multi-faceted spaces

SIZE

seats

AREA

Projector

Audio

WIFI

SIZE

SEATS

AREA

PROJECTOR

Audio

WIFI
ALL THE SPACE YOU NEED
Hall 11 is located in front of the Convention Center and is the only event space in Padua with a capacity of up to 1,800 seats.
The area can be divided into multifunctional areas that are elegant, versatile, and suitable for every need, equipped with solutions for maximum acoustic comfort.
The large capacity and the possibility of modulating spaces with different set-ups make this environment the ideal location for corporate events, congresses, conventions, road shows, and gala dinners.
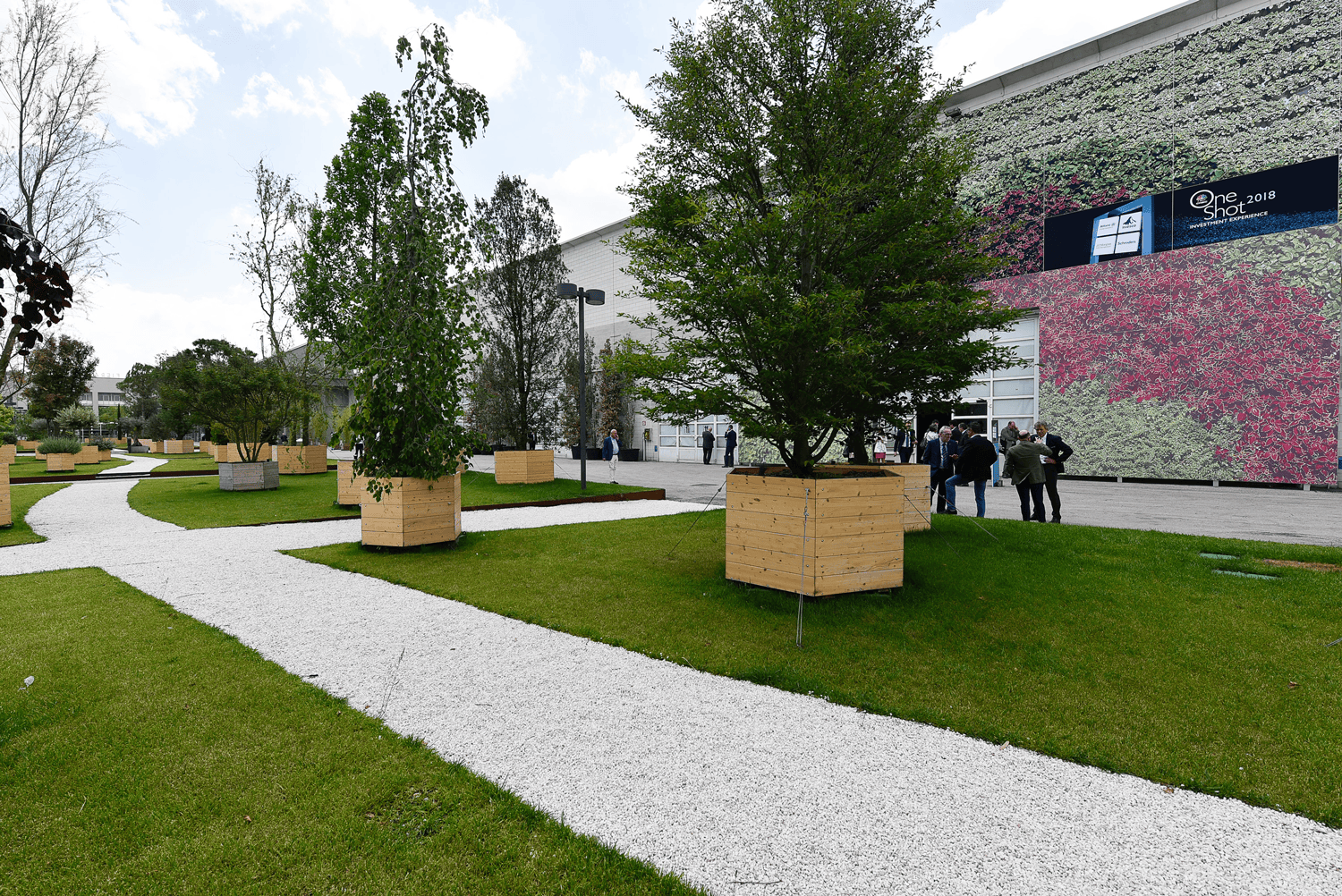
AVAILABLE SOLUTIONS
SOLUTION A
- Plenary seating for 400/500
- Catering area
- Parallel hall
- Sponsor area
SOLUTION B
- Plenary seating for 700/800
- Catering area
- Parallel hall
- Sponsor area
SOLUTION C
- Plenary seating for 1.000/1.800
- Catering area
- Parallel hall
- Sponsor area
SOLUTION D
- Plenary seating for 400/500
- Catering area
SOLUTION E
- Plenary seating for 700/800
- Catering area
SOLUTION F
- Plenary seating for 1.00/1.800
- Catering area

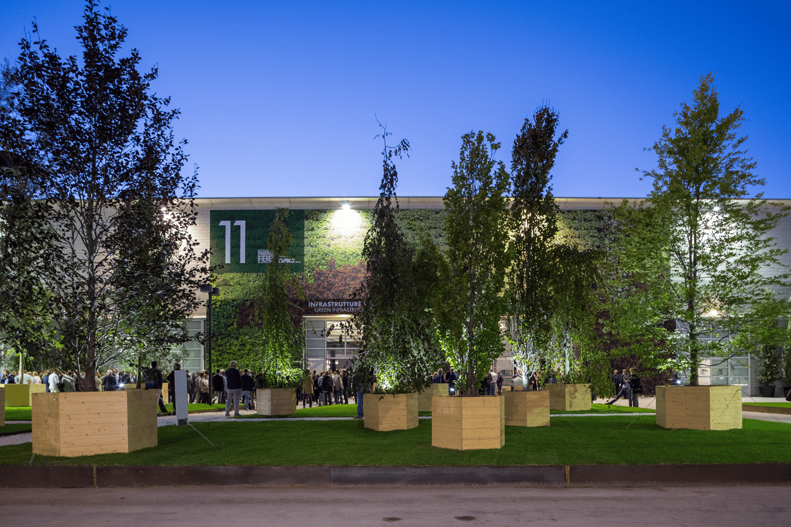
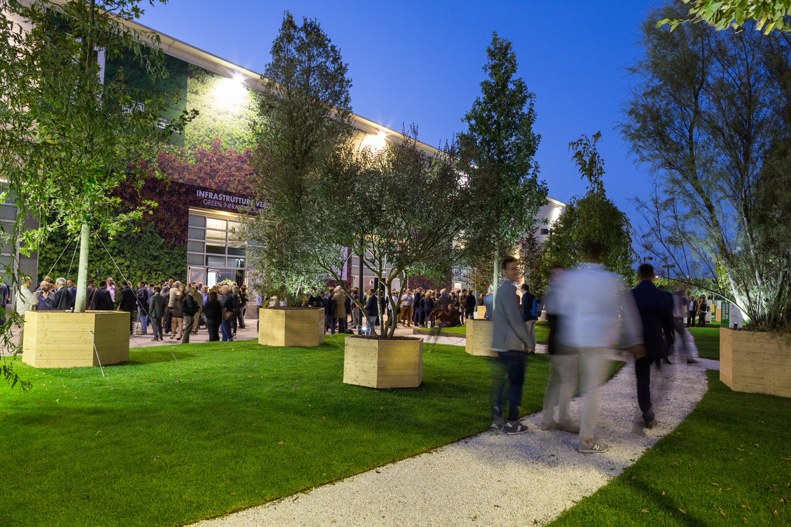
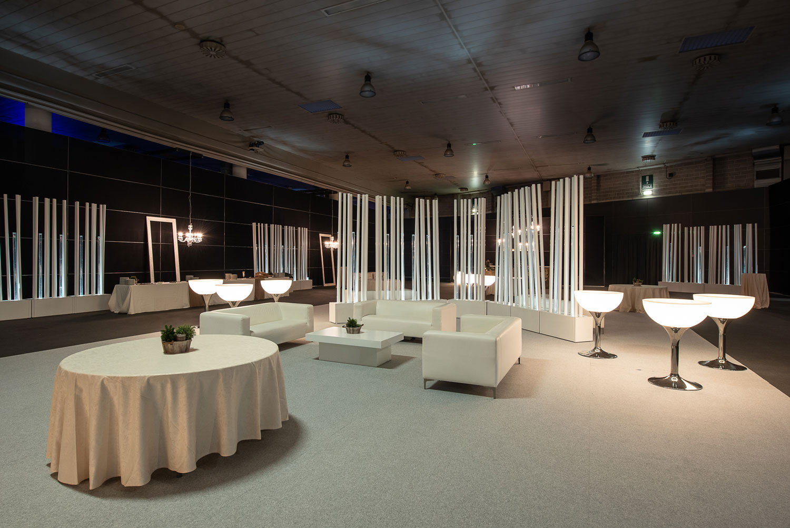
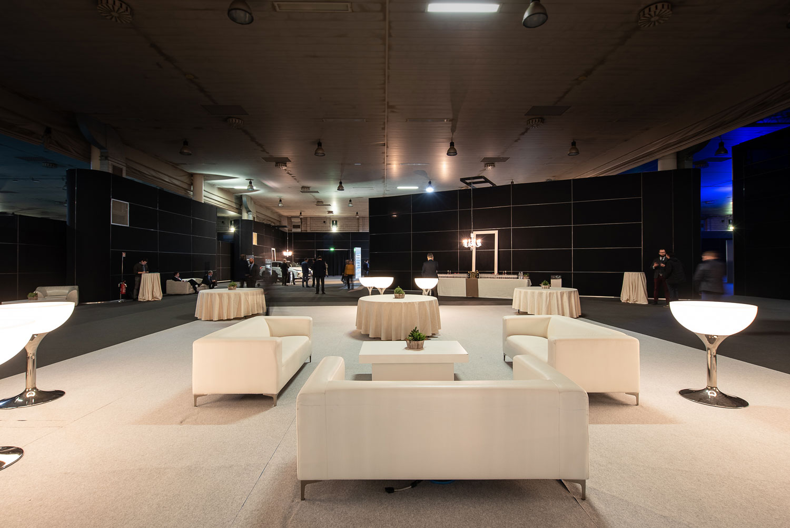
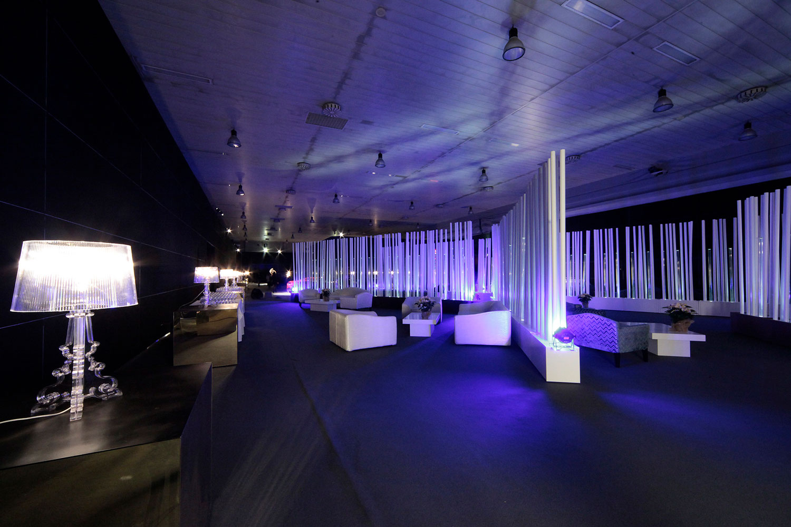
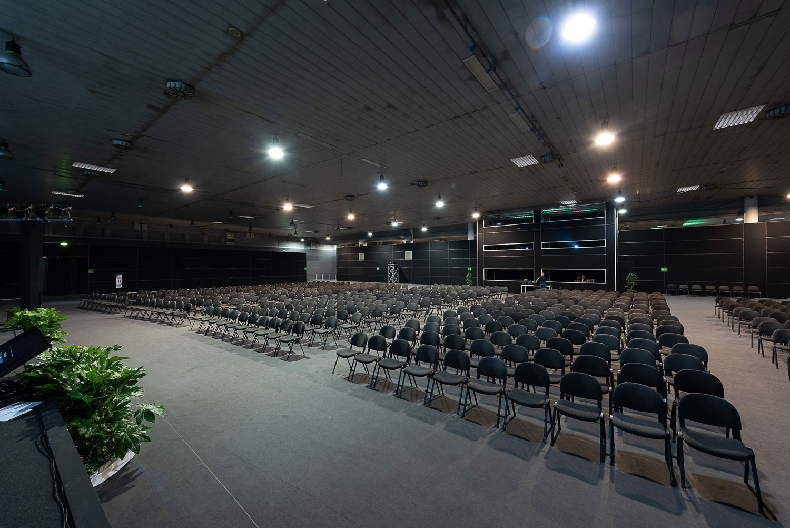
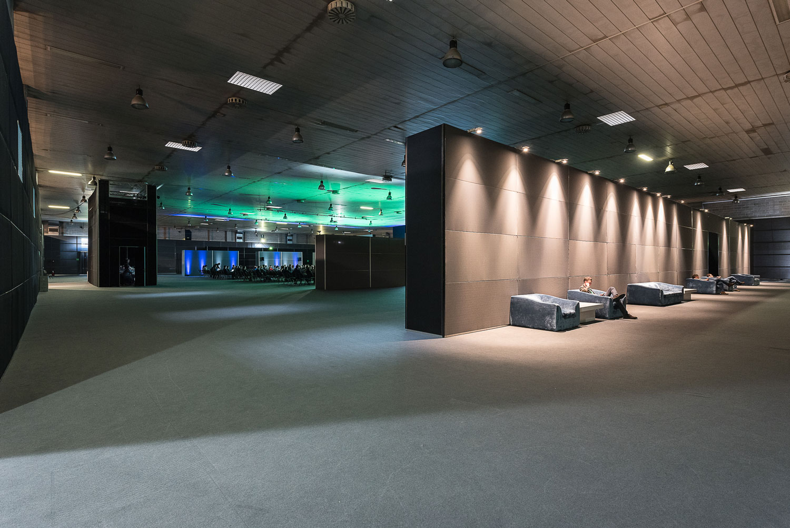
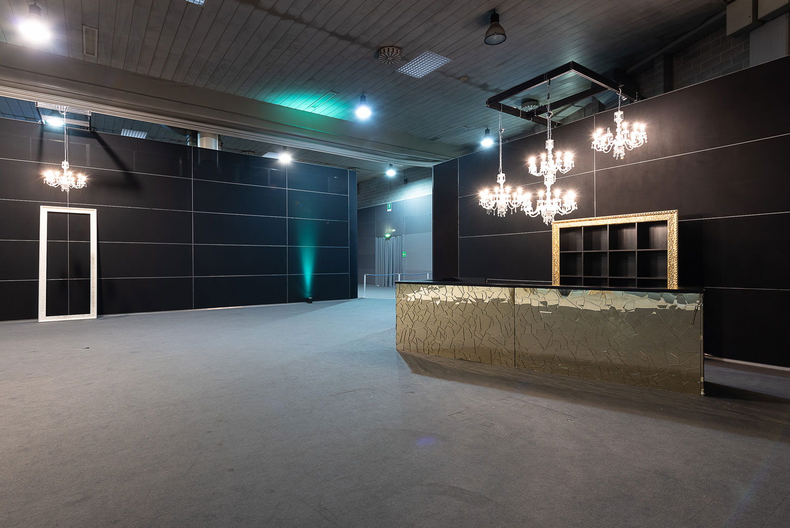
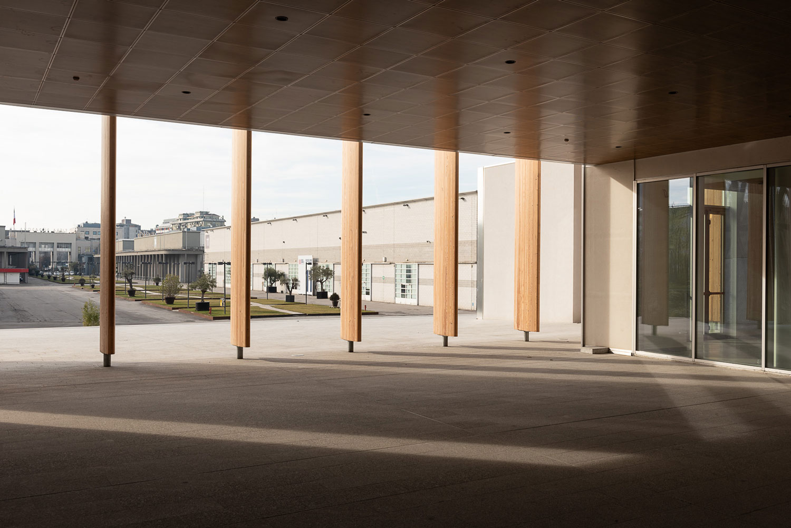
Contact us for further information
The convention center is designed as a container that can flexibly accommodate a wide variety of events. Not a "one-size-fits-all" offering but flexible spaces for "tailor-made" solutions.
"*" indicates required fields
